Supporting Documents for Faculties Checklist
What Supporting Documents do I need for my faculty application?
When preparing a faculty application for your church building, it can be a challenge to determine what documents you will need to support your application. There are the compulsory ones for all application, for example a MAC Resolution but different areas of the church building will require different inputs from specialists.
Please note that the guidance below are a general overview of what to include in each type of faculty application. The range of documents may vary on the Listing of your church building and the impact the work will likely have on the historical fabric/character of the building.
1. Heating, Lighting & Sound Systems
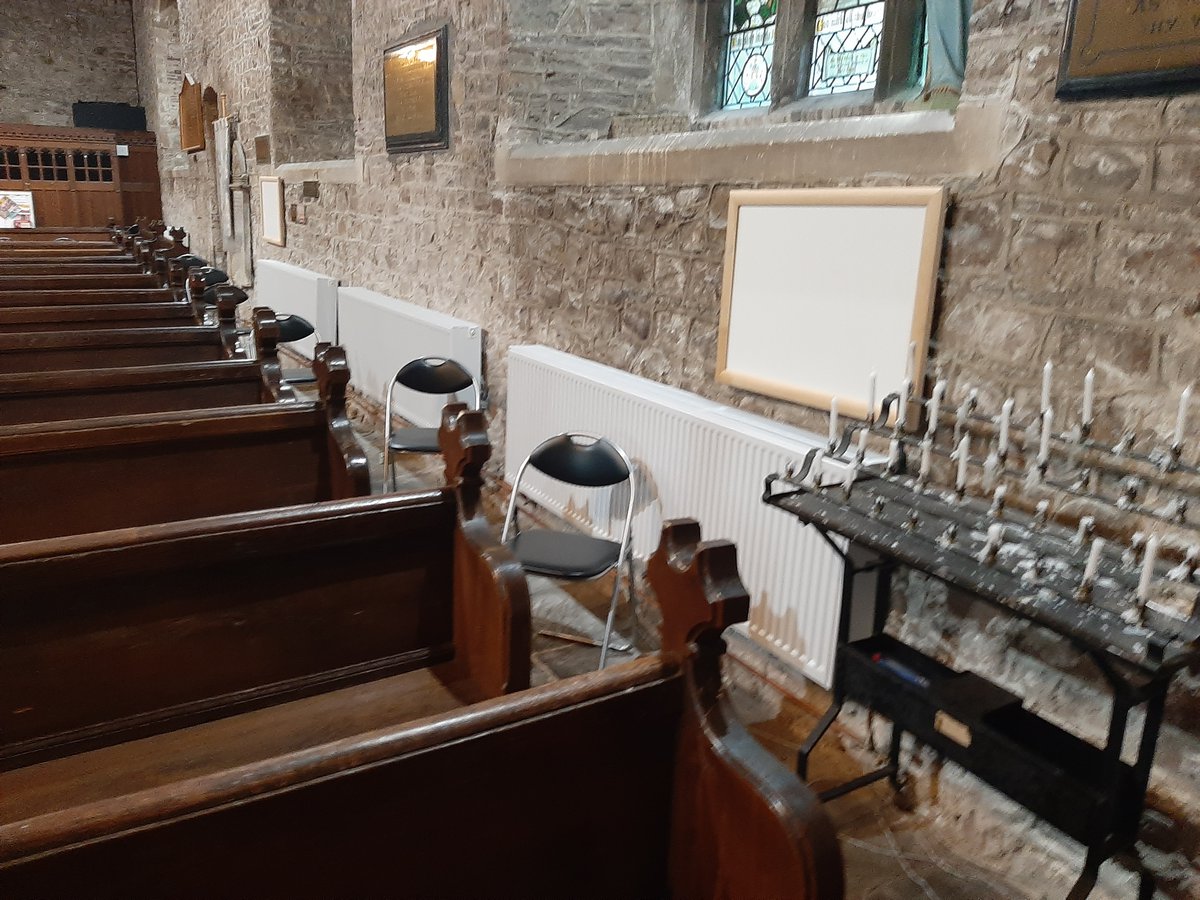
- A marked-up plan of the church showing the location of the new equipment (e.g., radiators, light fittings, boiler, speakers, etc.) and ancillary fittings such as electrical cabling, sockets, switches, and controllers.
- Photographs of the areas of the church where the equipment will be installed. These should be marked up to show the position of the items.
- A Specification and/or quotation detailing the proposed work from a suitable qualified professional.
- Details of the new equipment e.g., a manufacturer’s catalogue/specification (to include dimensions, colour, weight etc.).
- Details of the how equipment will be fixed to the church and any measures taken to reduce the damage to its historic fabric and its visual impact e.g., reusing existing fittings.
- Statement of Needs and Significance
- Heritage Impact Assessment.
Applicants should also read the Church in Wales’ guidance notes on Heating in Churches and Lighting in Churches.
2. Furniture, Furnishings & Carpets
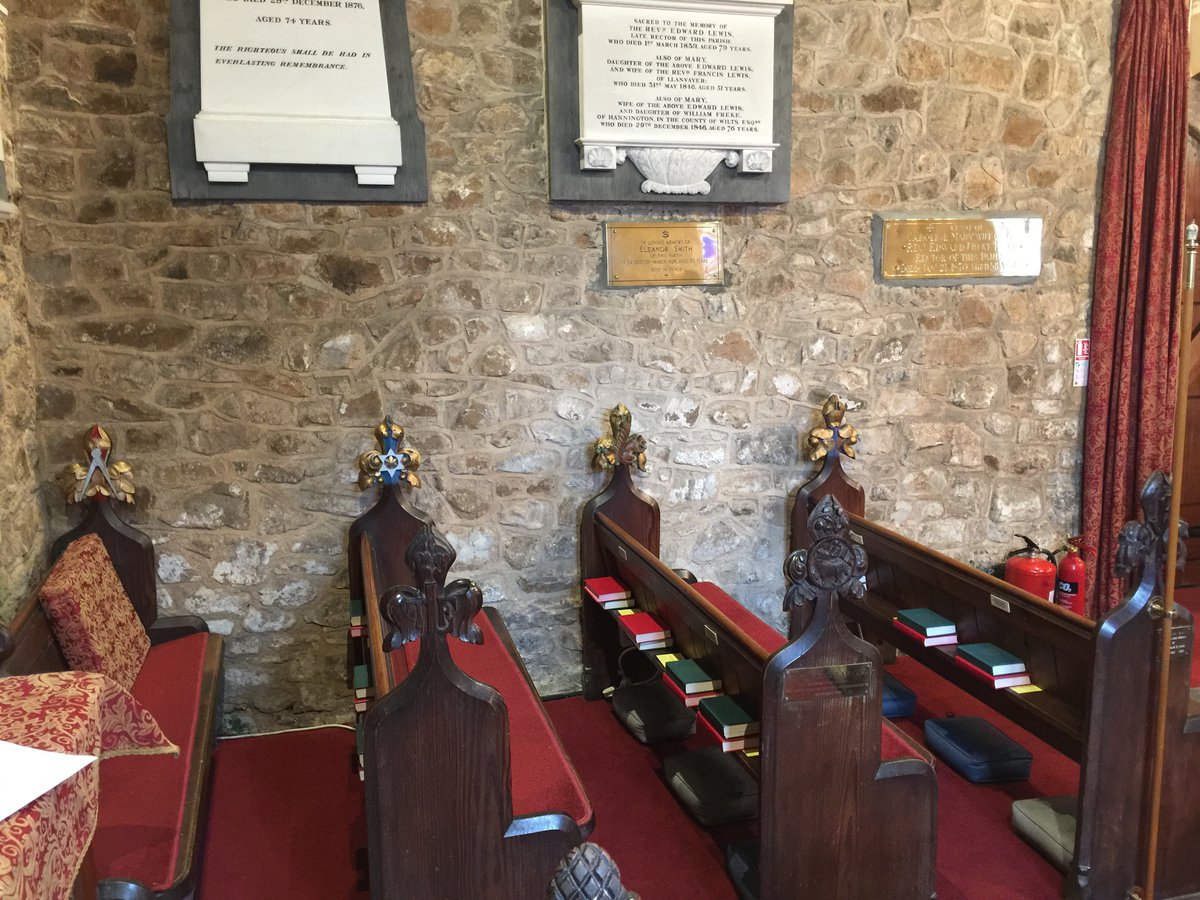
- A plan and photographs of the church showing where the new item/s will be located.
- Photographs/catalogue illustrations of the items, including details of materials and dimensions.
- Details of how the items will be fixed it at all) and any measures taken t reduce any damage to the existing historic fabric.
- If a new carpet is to be fitted provided information on resisting floor finishes (e.g., Tiles, flagstones, ledger, stones, etc.) and the type of underlay to be used.
- Statement of significance and Needs.
- Heritage Impact Assessment.
3. Works in Churchyards including walls, lychgates, tombs, monuments, headstones, new paths, or alterations to existing, new benches (with plinths), new toilet/drainage systems and water supply.
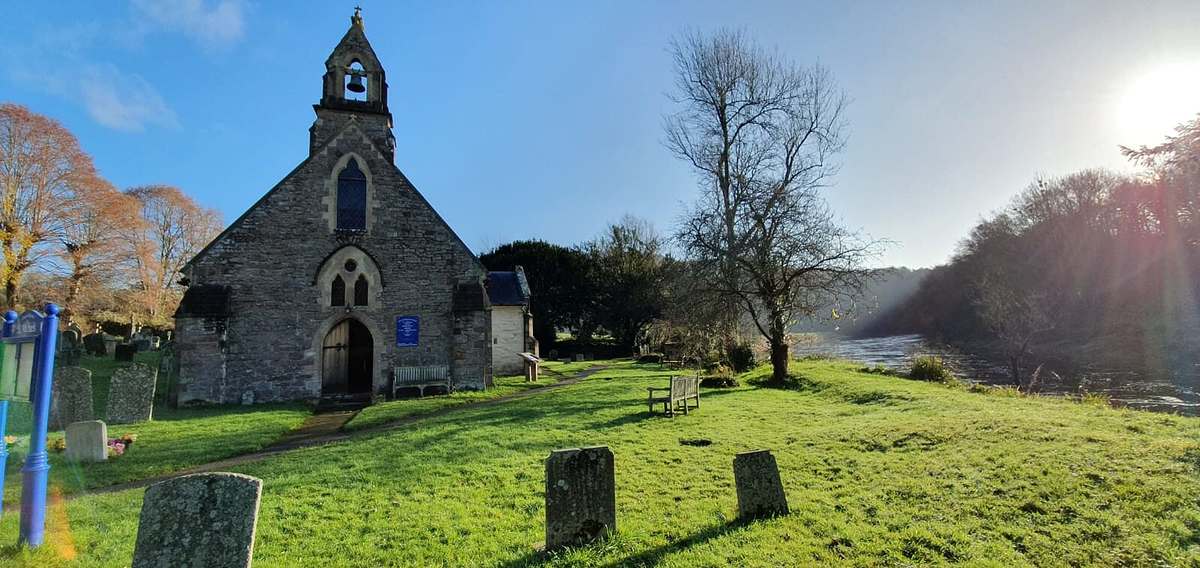
- A specification, quotation or conservator’s report detailing the proposed works.
- An archeological assessment (if below groundwork is proposed).
- Confirmation that the local planning authority has been consulted if the proposed works will affect the character or setting of the church and/or churchyard and details of their response (planning permission may be required).
- Statement of Significance and Needs.
- Heritage Impact Assessment.
4. New Stained-Glass Window
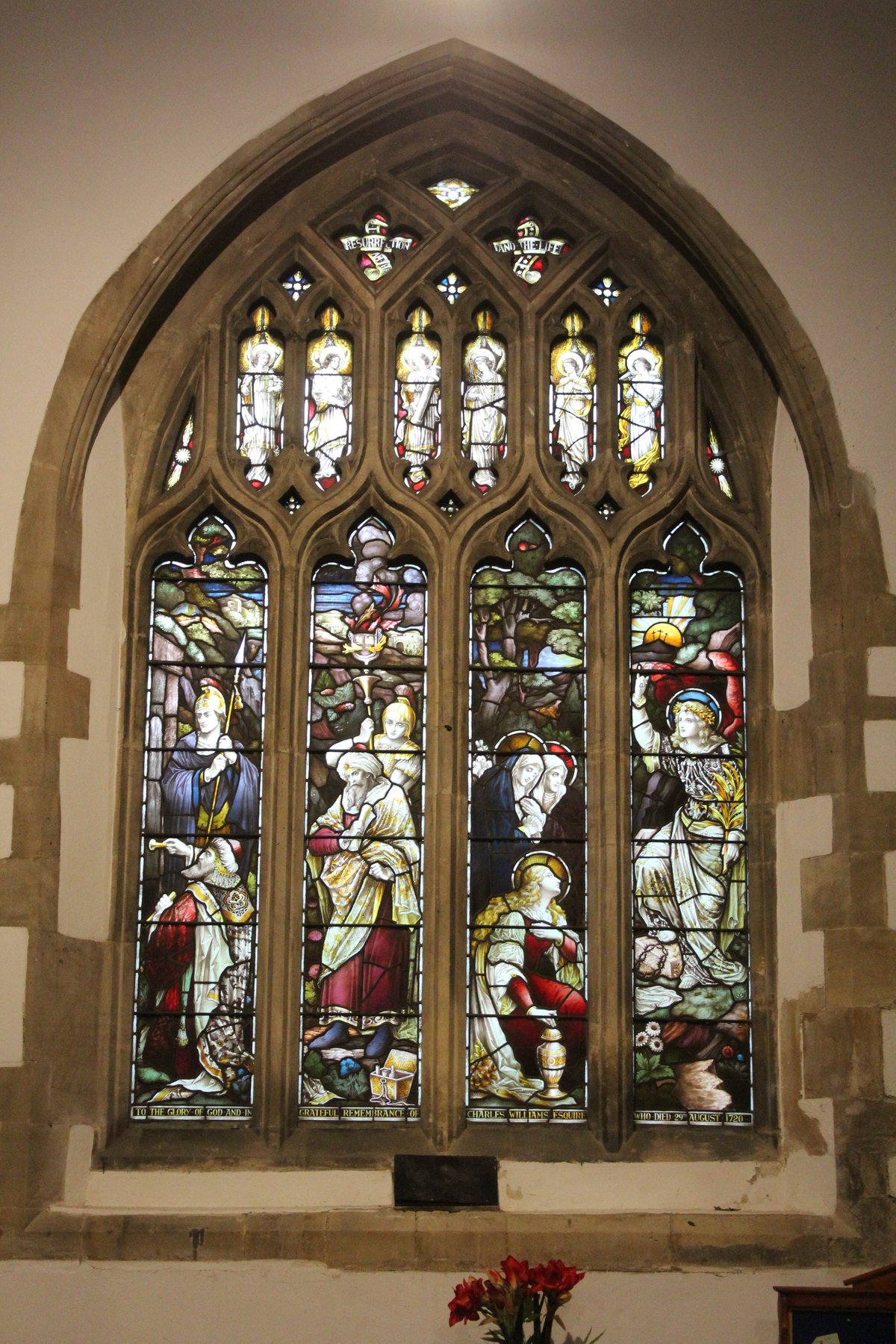
Informal advice should be sought from the DAC before submitting an application.
- A plan of the church showing the location of the new window.
- Clear photographs showing the area where the new window will be installed.
- Detailed design drawings to include the dimensions, colour and materials to be used.
- A design statement explaining the philosophy of the design.
- A specification/schedule of works for the removal of the existing window and the installation of the new.
- Statement of Significance and Needs
- Heritage Impact Assessment
5. Wall and Roof Repairs
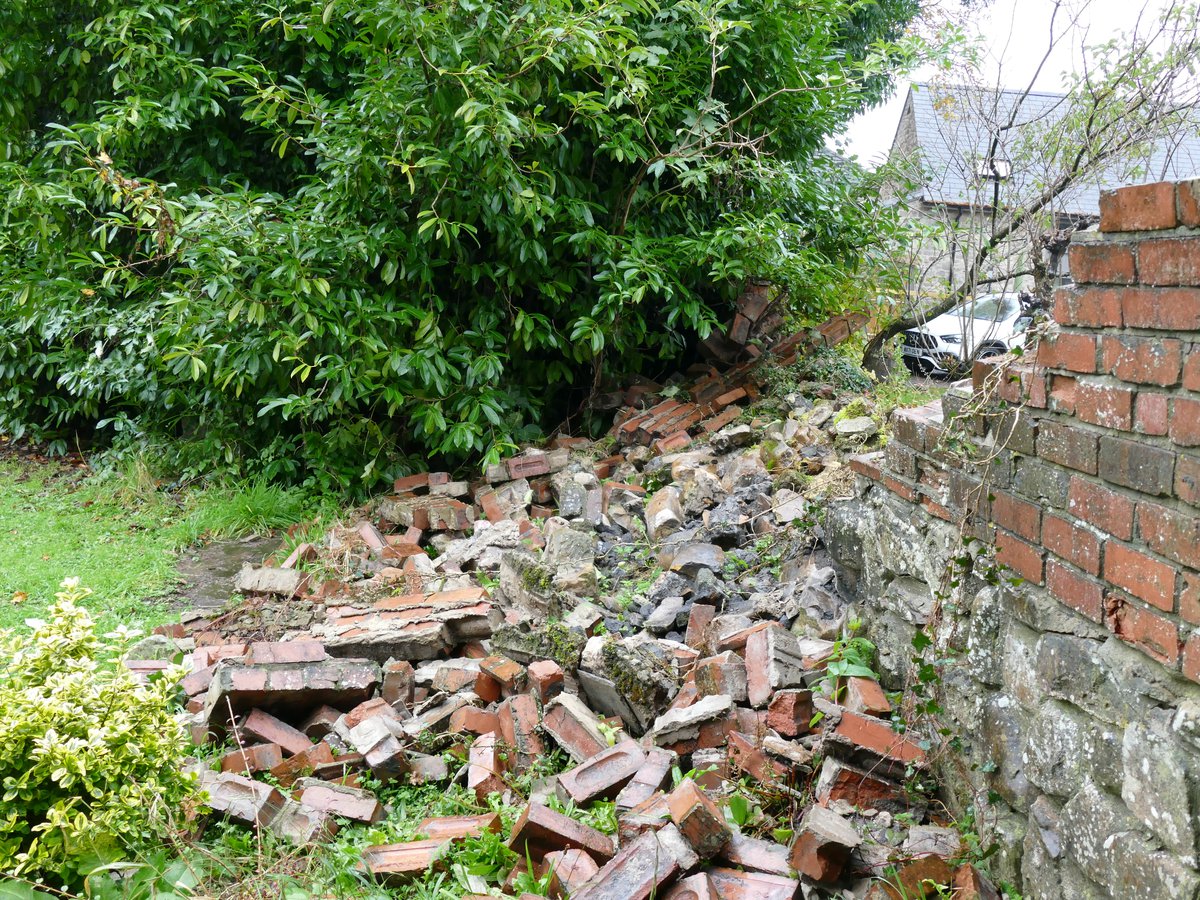
- Photographs and a marked-up plan showing the location of the area/s affected.
- A specification or schedule of works.
- Statement of Significance/Needs
- Quotation/Estimate from Contractor, including mortar mix and extent of repair
- Heritage Impact Assessment
6. Conservation and Repair of Artwork (and other objects)
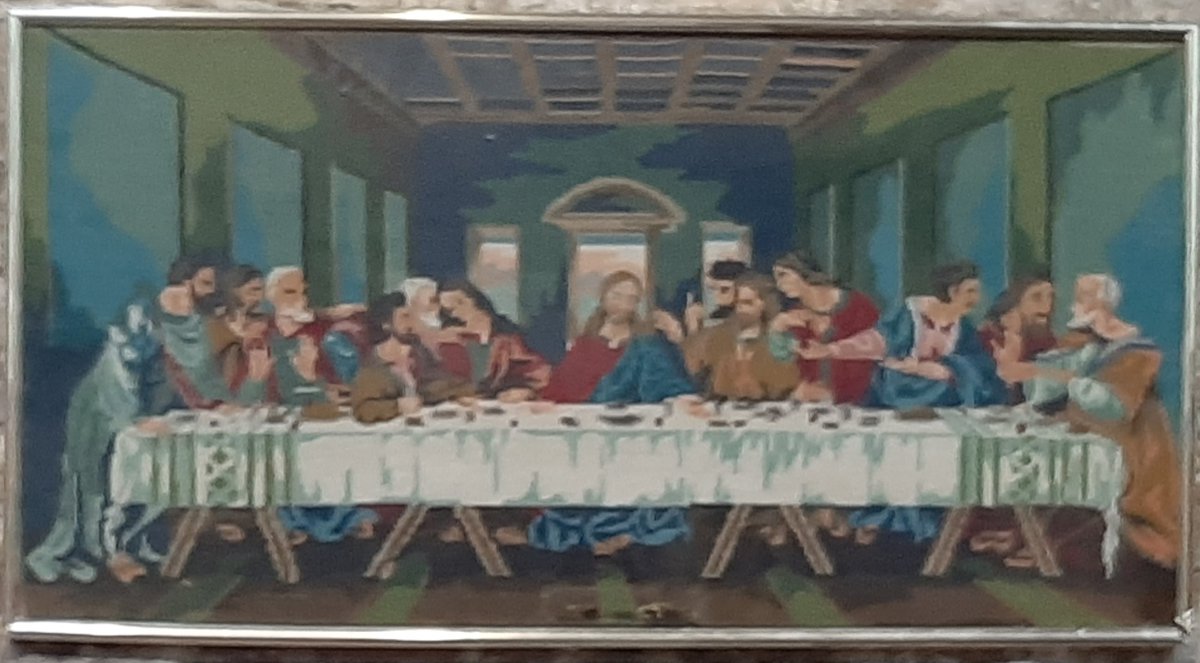
- Clear photographs of the items showing details of the areas to be conserved or repaired.
- A report (to include a schedule of works or specification) from a suitably qualified specialist/conservator.
- Statement of Significance/Needs.
- Heritage Impact Assessment.
7. Bells and Organs
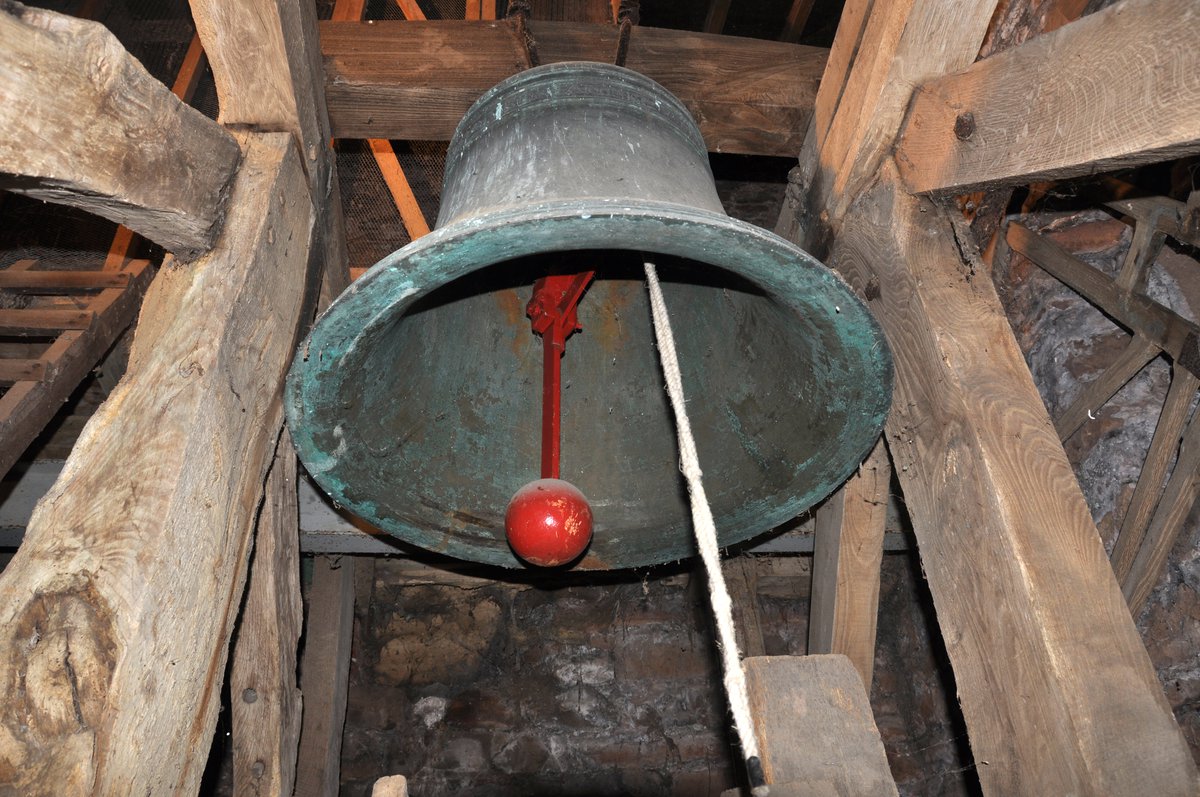
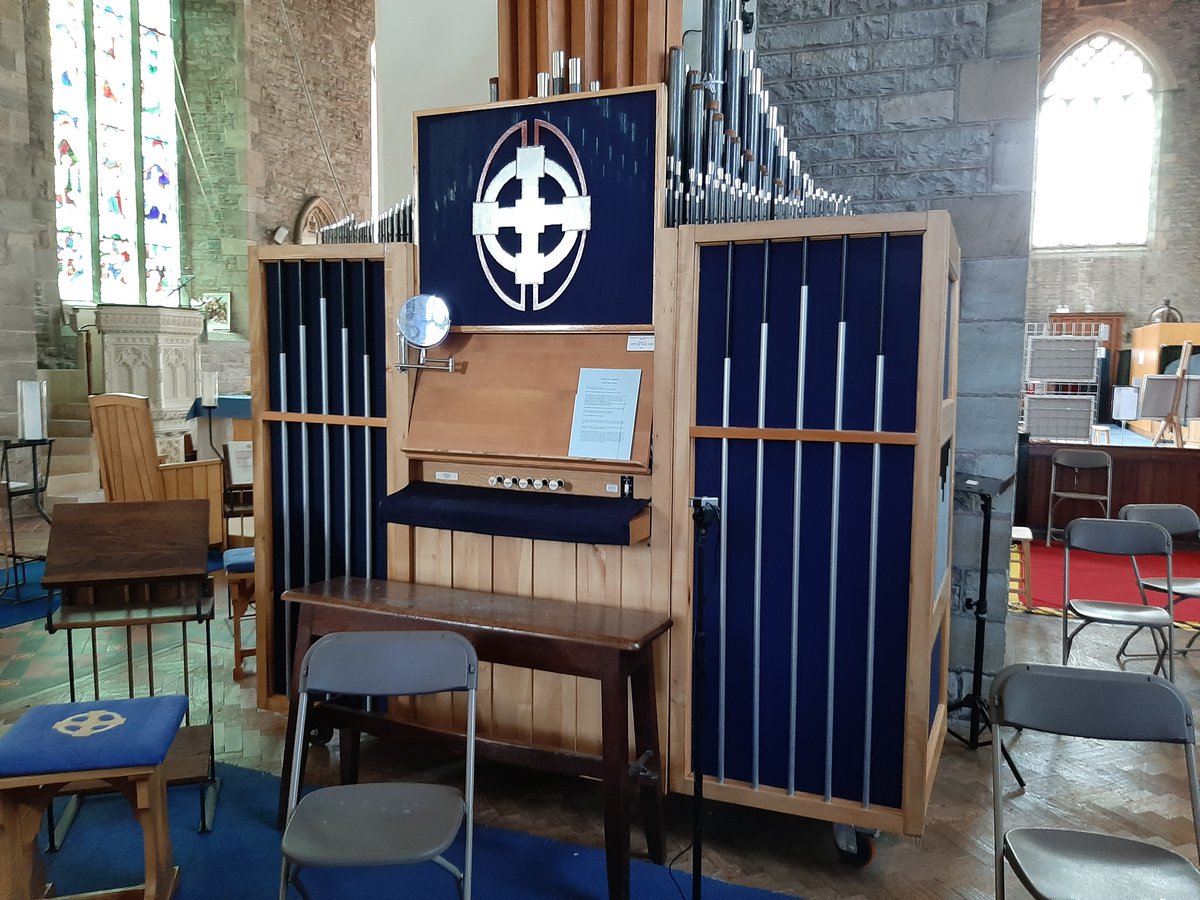
- A bellhanger’s or bellfounder’s report which should include a specification or schedule of works. If structural work is required, an architect’s or structural engineer’s specification or report should be included for this element of the works.
- An organ builder’s report. If a new organ is to be installed, full details of this and any organ to be replaced should be provided, including an annotated plan of the church showing the location of the old and new organs.
- In both instances, recent photographs of the bells, organs, and any supporting structures, should be provided.
- Statement of Significance and Needs.
- Heritage Impact Assessment.
8. Reordering, Extensions and New Facilities (kitchen, toilet, etc.)
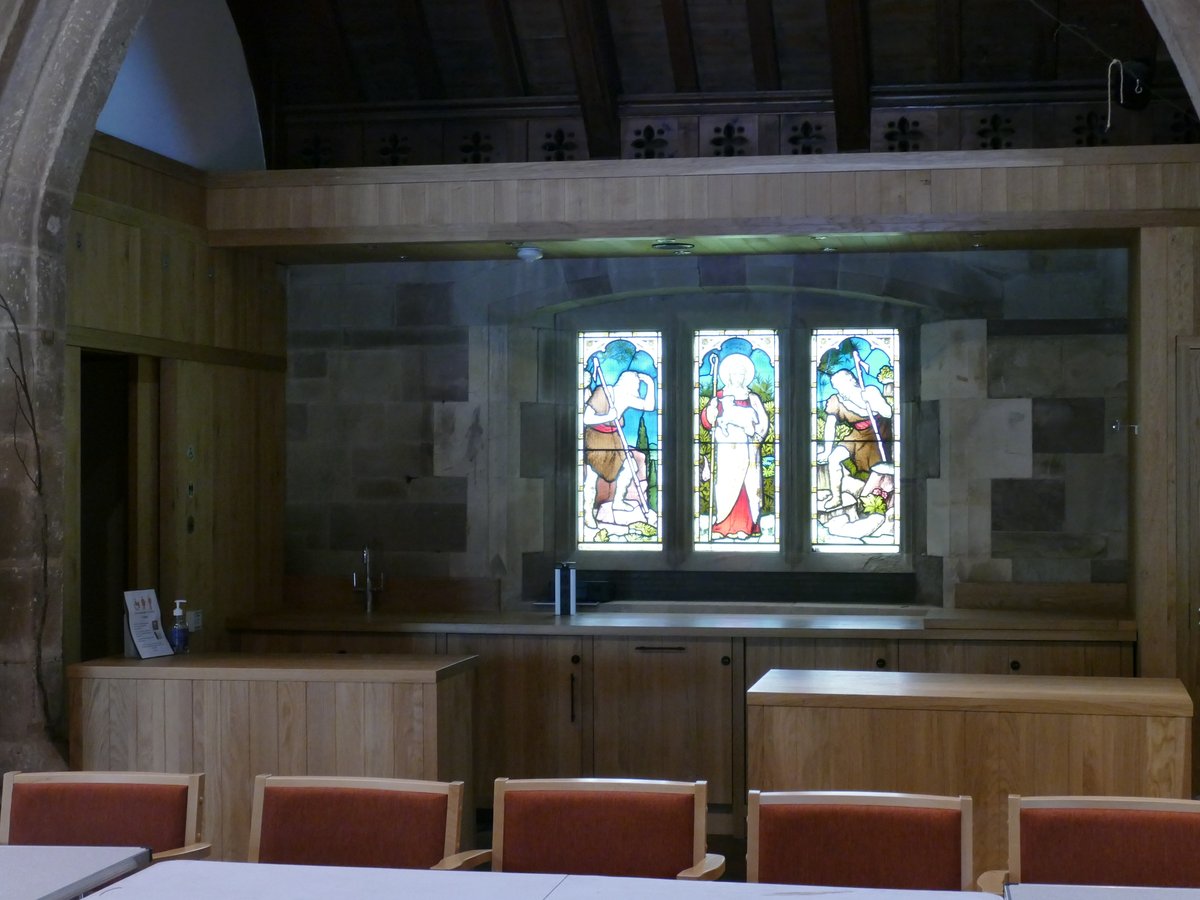
- External and internal photographs of the church, including the areas where the proposed works will be located.
- Architect’s drawings to include plans and elevations (existing and proposed)
- A specification and schedule of works.
- A design statement explaining the philosophy behind the scheme.
- An archaeological assessment (if any alterations to the fabric of the church or churchyard are proposed).
- Statement of Significance and Needs (the latter to include an options appraisal)
- Heritage Impact Assessment.
9. The Sale, Removal, or Disposal of Items
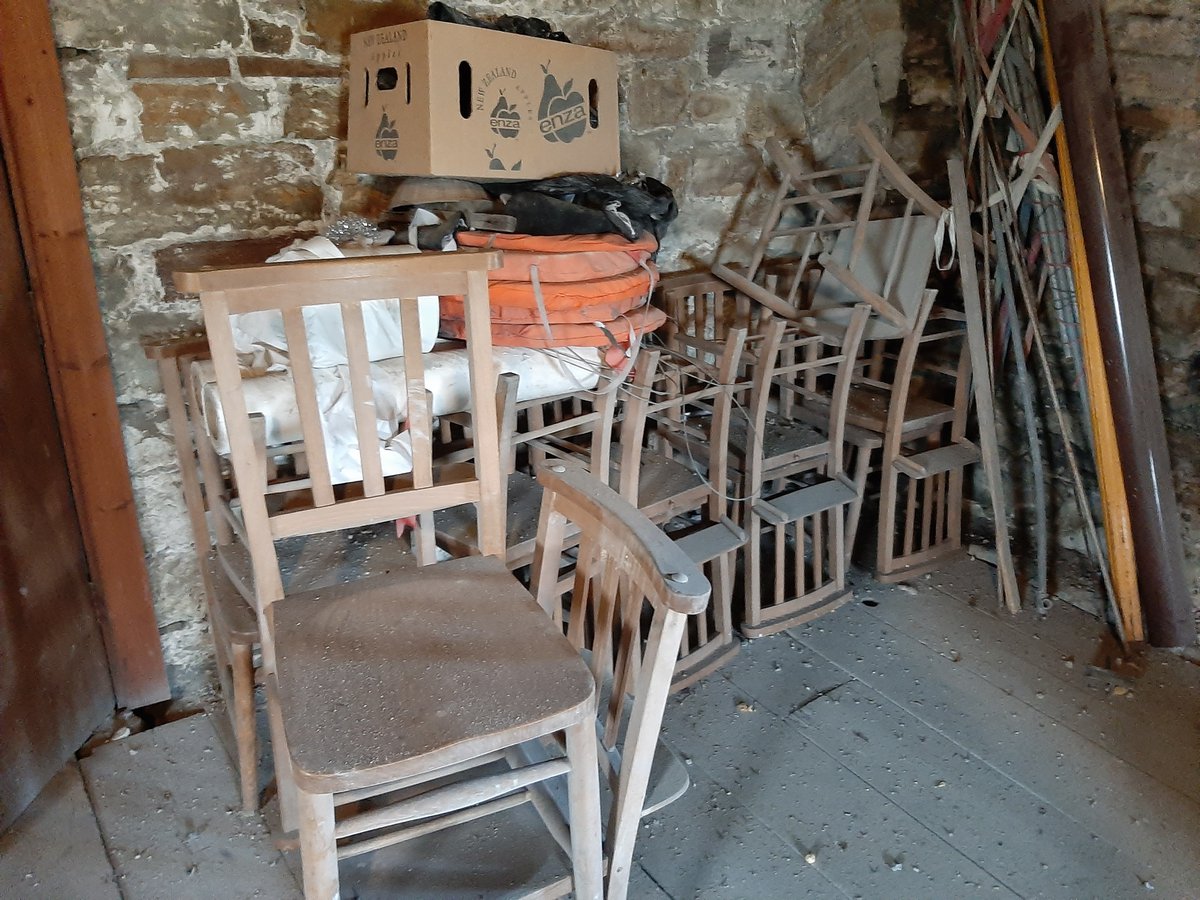
- Photographs of the items.
- A statement justifying their sale, removal, or disposal (this can be included in the Statements of Significance and Needs or the Petition form).
- A valuation of the items.
Applicants should also read the Church in Wales’ guidance and policy note on Church Contents.
10. PV and Solar Panels

Informal advice should be sought from the DAC before submitting an application.
- A plan of the church showing the location of the new equipment (e.g., panels and control equipment, cabling, etc.)
- Photographs of the areas of the church where the new equipment will be installed. There should be marked up to show the position of the new items.
- A specification and schedule of works, plus confirmation from a suitable qualified professional that the roof structure can carry the additional weight of the equipment.
- Details of the new equipment e.g., a manufacturer’s catalogue specification (to include dimensions, colour, weight, etc.).
- Details of how the equipment will be fixed to the church and any measures taken to reduce the damage to its historic fabric and its visual impact.
- Confirmation that the local planning authority has been consulted – planning permission may be required.
- Statement of Significance and Needs.
- Heritage Impact Assessment.